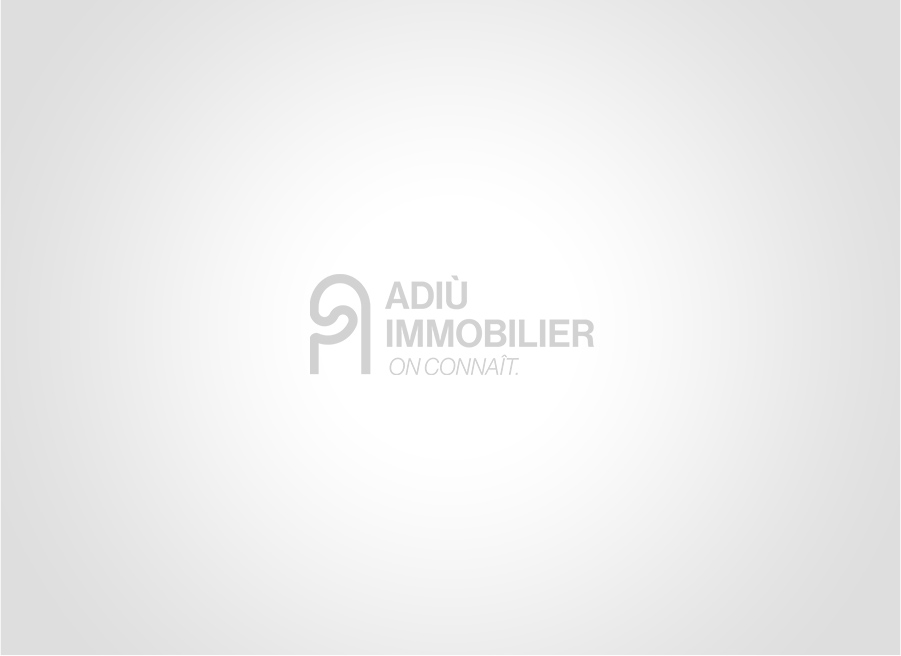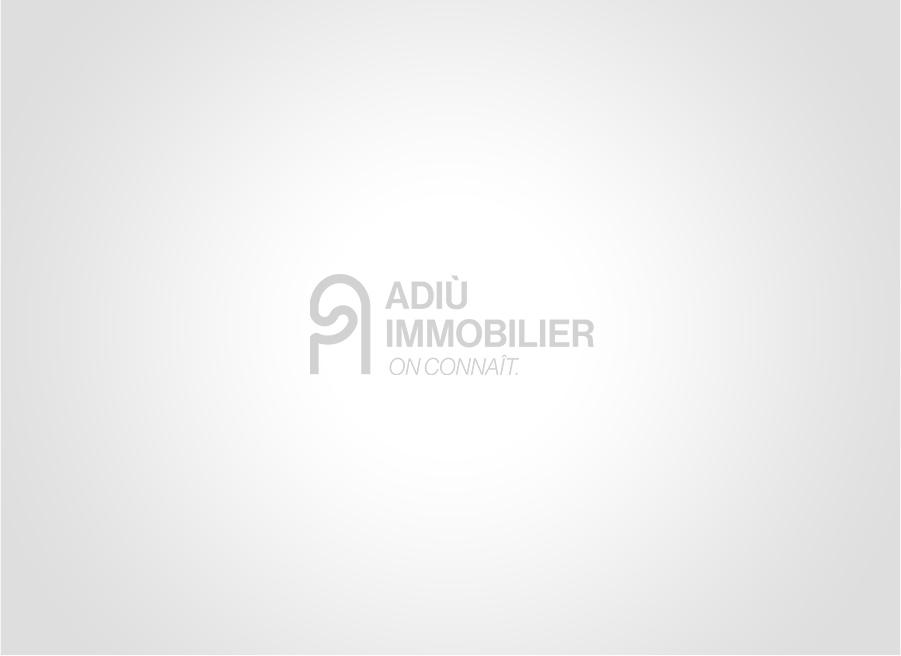JONQUIERES
House
Ideally located, this 252 m² house, divided into two independent dwellings (ground floor + first floor), sits on a 1,490 m² plot. It represents a rare opportunity for a family project, a rental investment, or a professional activity. Upstairs: A recently renovated apartment with three large bedrooms offers great potential. However, finishing work remains to be planned (standardization of floors, interior finishes, etc.) to make it fully habitable. This allows you to personalize the space according to your tastes and needs. On the ground floor: A second dwelling (currently occupied), in need of complete renovation, offers numerous development possibilities: living space, offices, professional premises, etc. It only needs to be reinvented to reveal its full potential. Work to be planned: Roof to be renovated (estimate of around €30,000) Finishing touches on the upper floor (heterogeneous floors, various finishes) Complete refresh of the ground floor On the other hand, the technical items such as the electrical installation, heating and boiler are recent and up to standard: no work to be planned on this side. In addition: A 250 m² hangar, ideal for a craft activity, a storage space or a professional project, as well as a swimming pool enrich this property. Major assets: Two separate dwellings, large plot of land, spacious hangar, swimming pool, strong potential for development, visibility and photovoltaic panels for self-consumption (no resale). A property awaiting ambitious project leaders, ready to give it the final touches to reveal all its brilliance. A great opportunity not to be missed - contact us for a visit!
Information on the risks to which this property is exposed is available on the website Géorisques
Type House
City JONQUIERES
Room(s) 7
Bedroom 4
Living area 252 m²
Living area 50 m²
Floor number N/A
Number of floors 1
Floor N/A in 1
Kitchen Equipped
Land area 1490 m²
Parking int. 5
Garages 1
Terrace N/A
Balcony N/A
Heater Electric, eco. electric, solar, reversible A/C, heat pump
Condition
Carpentry PVC
Year built 1950
Allotment Oui
Construction type stonestraditional
Joint ownership N/A
View vue Jardin
Exposure expo. SUD
Energy
Performance Diagnostics


Estimated annual energy expenditure for standard use: between 1 100,00€ and 1 540,00€ per year.
Average energy prices indexed to 01/01/2021 (subscription included)
services
Additional
- portail auto.
- forage
- accès handicapé
- climatisation
- pool house
- cave
- cour
- insert
- double vitrage
- Property tax 1 400 €
- Selling price 299 000 € *
-
* Agency fee : Agency fee included in the price and paid by seller.































